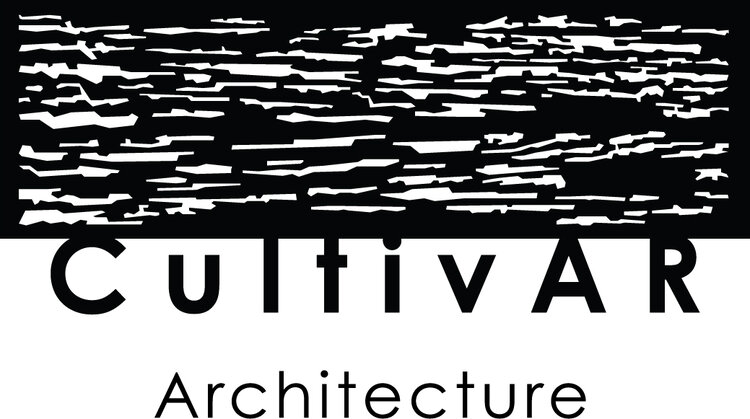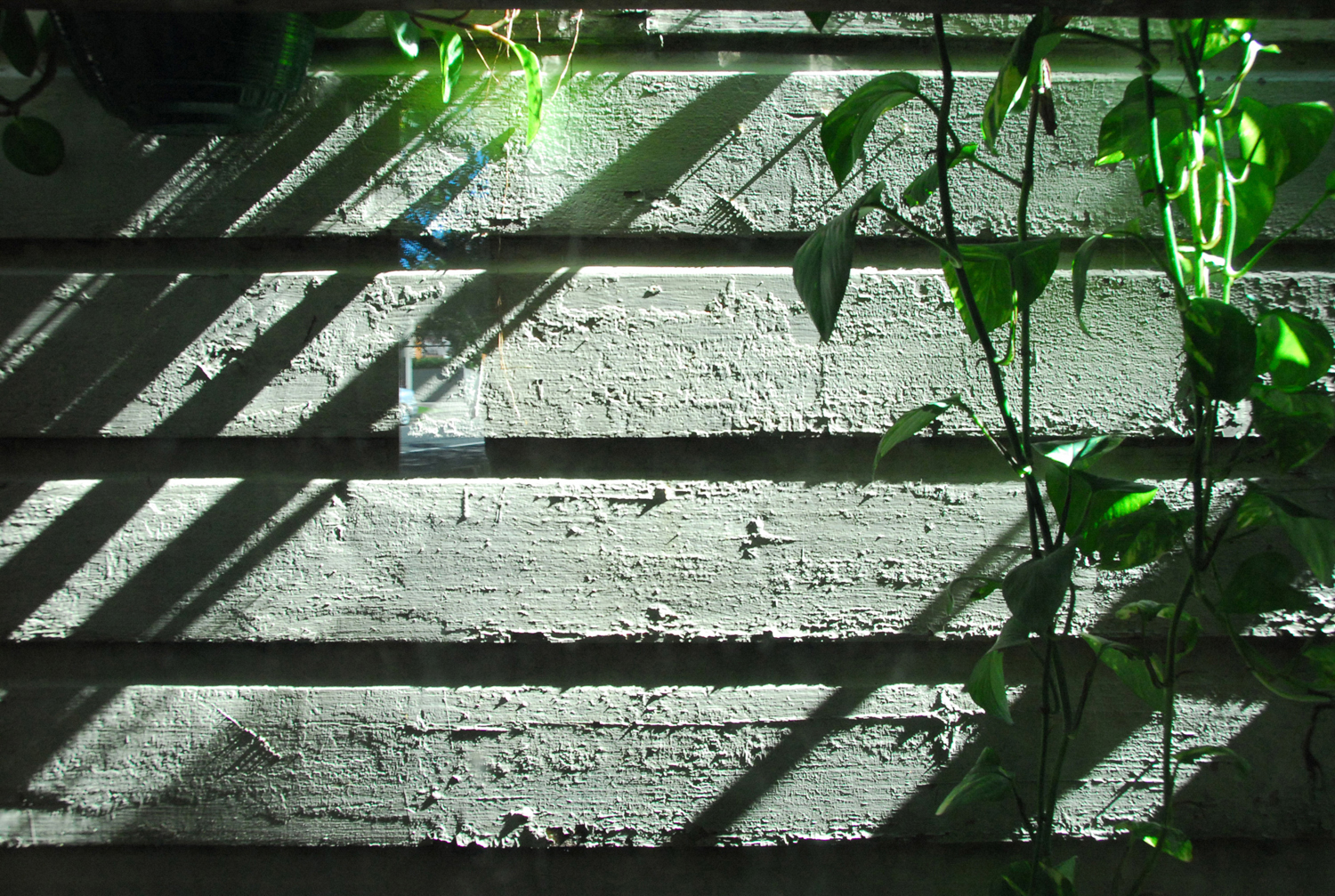The Left Over Space House is the title given to the redemption project of a rejected inner-city suburban site into our own family home. The title is rich with layered meanings. It is a literal description of an under-utilised ‘left-over’ parcel of land that is lovingly restored. Our architectural purpose was to show the blessing of Christ in restoring the rejected.
Each design gesture in this home was reinterpreted and its value optimized; laden with the intent to cultivate a ‘broken’ site and cottage with its ‘broken’ relationships to street and suburb and it’s ‘broken’ form and materials; a lifeless vessel, unable to serve it’s intended purpose. Our desire was to re-assemble and restore this lifeless vessel for the purpose of human flourishing; a home that reflects the blessing of Christ’s redeeming love.
As newly married architectural graduates we purchased a small derelict site in Brisbane’s inner city suburb of Paddington, to test our design intentions in restoring this site’s worth as our own family home. The house embodies a developing integration of our christian faith and architectural design ethos signalling our explorative journey over ten years as we designed and constructed this home ourselves.
Ours was a ‘broken’ site; heavily constrained with a narrow, steeply sloping block, encroaching neighbouring properties, and access, encroachment and sewer easements and setbacks. The site contained an equally ‘broken’ building; a 100 year old timber cottage with termite damage, asbestos sheeting, lead paint, and damaged glazing and fixtures. These obvious challenges caused the previous owner to abandon development of the site, advised by their architect to sell, as the land was ‘unbuildable’.
We saw an opportunity to take this broken site, and to re-weave its broken fabric to cultivate three desired outcomes. Firstly, to redeem it’s worth as a place for living (cultivating the physical world). Secondly, to reconcile the house within it’s suburban context as an agent for communal interaction and social engagement (cultivating community), and thirdly, to create an experiential sense of *Shalom’ in the life of our future family (cultivating family).
This cultivation response sought to re-interpret and optimise the value of each designed element with empathic consideration for it’s appreciation and experience in use; from the site and programmatic planning and sectional strategies, through to the placement, materials and crafting of every space, fixture and fitting. The plan and sectional diagram were re-interpreted in this narrow site to create both a linear and vertical journey experience. Avoiding an ‘open plan’ which is often deficient in experience and discovery, the design deliberately unfolds as a sequential journey, celebrating each functional space and transitional threshold as experiential elements in their own right. Notions of ‘frontyard’ and ‘backyard’ were interrogated to enhance connection and appreciation of landscape within a limited footprint. The ceremony and sequence of a typical ‘front yard’ is condensed into a 500mm strip of buildable land, forming the entry transition from street to door. The traditional cottage ‘backyard’ is redefined with the landscape conceived as a folding ground plane ‘sleeving in’ beneath the house and forming the central covered atrium.
The ‘broken’ three metre wide cottage is given new worth, with the architectural interventions embracing and celebrating the inherent history, beauty and charm of the old, and through it’s renewed dual role as an ecclesiastical library to be shared with a broader church/ seminary community and as the public interface for our private dwelling. The marrying of old and new forms re-affirms the original historic cottage while the combined forms present a modest exterior, which belies the richly crafted interiors revealed within.
Employing carpentry techniques to suit our own skill-set, the materials and details in timber and steel are both intricate and elegant, and yet also raw and unrefined in parts. The imperfections within the construction and materials are intentionally revealed, conveying the creative journey and lessons learned as the house was slowly crafted across the site. This too, alludes back to our over-arching metaphor of Christ’s redemption, reflecting on our imperfect nature that is lovingly redeemed and slowly refined through our faith in Jesus Christ.
As a home for our young family, our hope is that this house will be an agent to gently support, nurture, unite and delight our girls as they grow. Our desire is that this family home will contribute to their human flourishing, to evoke their imaginations, construct meaning and hope, and to cultivate their appreciation of emotive, experiential and spiritual engagement as they find their place in this world.
Our family home is just a building, a small fragment of our urban fabric that for its time has regained some purpose for its people and place. While this house is temporal, our faith and hope are eternal. As an agent in encouraging our daughters to experience and feel the hope, joy and purpose that our faith brings, for us gives our home its true worth. This is but a mere earthly reflection of the restored state we will experience in our true home, which can only be found in Christ.
In 2013 the project was awarded World House of the Year at the World Architecture Festival.
* Shalom
The Hebrew word Shalom is understood globally to mean ‘peace’. However, Shalom is more than simply peace, it refers to a complete peace. Strong’s Concordance defines Shalom as “completeness, wholeness, health, peace, welfare, safety, soundness, tranquility, prosperity, perfectness, fullness, rest, harmony, the absence of agitation or discord”.




